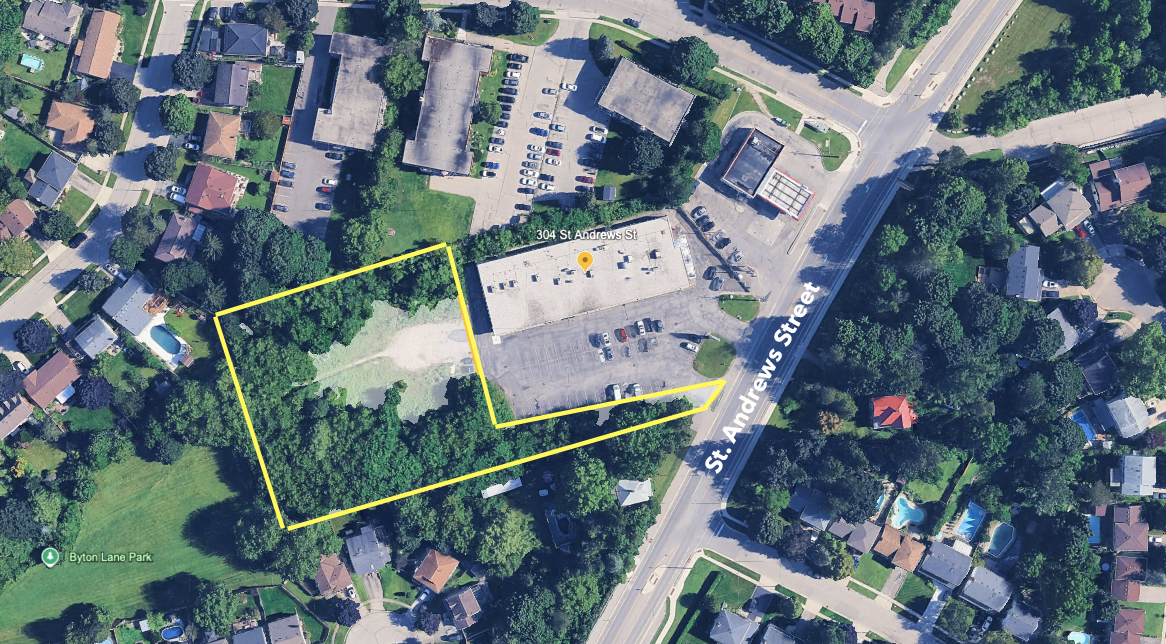
308 St. Andrews Street
Prime Rental Apartment Development Opportunity
$3,295,000
1.65 acres | 172 units | Pre-consulted | West Galt, Cambridge
Request Information
Pre-consulted 172-unit rental apartment building in Ontario's high-demand rental market. City staff have indicated general support for increased residential density on this strategic infill site.
1. Official Plan Amendment (OPA)
2. Zoning By-law Amendment (ZBA)
3. Site Plan Approval (SPA)
Low/Medium Density Residential (40 units/hectare max)
High Density Residential (260 units/hectare)
Approximately 12 months from application submission
"General support for increased residential density"
308 St Andrews Street sits just minutes from downtown Cambridge and close to the Bus Terminal, the future Stage 2 ION LRT terminus that will link Cambridge to Waterloo by light rail. The location is well connected, with transit at your doorstep, bike lanes along the street, nearby parks, and direct access to St Andrews Street—an established arterial road that offers a fast route to Highway 401, Highway 24, and everyday conveniences.
Register below and we'll contact you to arrange access to planning reports and concept plans. Simple process - we'll guide you through next steps.
Ontario continues to experience strong demand for purpose-built rental housing. The 172-unit proposal positions this as a significant opportunity in the Cambridge rental apartment market. Additional market analysis available covering student housing potential for developers exploring alternative scenarios.
The property offers direct transit access to the Cambridge Bus Terminal—the future Stage 2 ION LRT terminus approved by Regional Council in December 2023 and expected to open in 2032. This makes the site ideally positioned for transit-oriented rental housing, with a seamless future light-rail connection linking Cambridge to Waterloo..
Offer Review Date: Monday, December 4, 2025 at 5:00 PM
All offers will be presented to the Seller. Serious inquiries only. Contact listing agent for offer presentation requirements.
After Registration (Tier 1):
Full Due Diligence Package (After Conditional Offer):